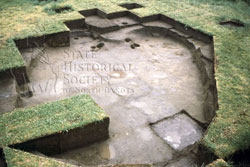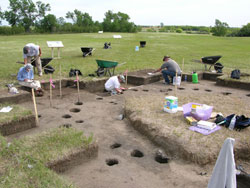Investigating a Pit House (House 2)
House 2 was built in an oval-shaped pit about two feet deep and measure 16 by 23 feet in size. Excavation revealed the entrance as a ramp on the southwest end that sloped inward, down to the house floor. A main hearth was found on the floor near the entrance. A large portion of a bison skull was at the back of the house, and the floor had a thin scatter of discarded artifacts and red ochre stains. The fill within the pit contained burned earth, charred timbers, and large bison bones. This indicated the house had a timber roof, was earth-covered, and burned shortly after it was abandoned.
 No pits occurred inside the house, and prepared pits, shallow trash-filled basins, and several hearths occurred outside in arrangements not unlike at House 17. As at House 17, stored and cached items occurred at the rear of the structure. The collapsed, burned roof fall layer was charged with artifacts, with butchered bison bone being most evident. Arrangements of small posts and large posts occurred in front of and to one side of the dwelling, and these may indicate use of the area before House 2 was constructed. The area outside the house is marked by a scatter of processed bison bone, several shallow basins, and several shallow hearths.
No pits occurred inside the house, and prepared pits, shallow trash-filled basins, and several hearths occurred outside in arrangements not unlike at House 17. As at House 17, stored and cached items occurred at the rear of the structure. The collapsed, burned roof fall layer was charged with artifacts, with butchered bison bone being most evident. Arrangements of small posts and large posts occurred in front of and to one side of the dwelling, and these may indicate use of the area before House 2 was constructed. The area outside the house is marked by a scatter of processed bison bone, several shallow basins, and several shallow hearths.
Only three large posts were found in the excavations. These probably supported a ridge beam spanning the length of the house. A lintel over a post-framed doorway likely supported one end of the ridgepole in a gabled roof. Oddly, there were virtually no side wall posts of any size. Archaeologists speculate that the walls were made of stacked sod, possibly cut by one of the flat, oval-shaped stone tools found inside the house.
Investigating a Surface House (House 17)
In addition to the pit houses constructed at the site, there were lodges constructed directly on the ground surface. Both types of architecture, although quite different from each other, were present when the site was occupied.
 House 17 was built at the ground surface with walls marked by an oval ring (ca. 23 x 17 ft). This house had a roof made of elm and bur oak beams and branches, and was covered with 8 to 12 inches of earth. The entrance faced southeast, and a lintel- and post- framed doorway may have been inset inside the oval wall line. A short entry passage extended southeast with a trench for post butts at one side. Substantial posts were set about 18 inches apart. The roof was supported by these posts. This is in contrast to House 2, the pit house in the northwest corner of the site, that contained only three substantial support posts and that may have had sod walls. Many of the posts were wedged with large bison bones and fire-cracked rock. Several large stone tools were placed in abandoned post holes and were stored in the rafters of the house.
House 17 was built at the ground surface with walls marked by an oval ring (ca. 23 x 17 ft). This house had a roof made of elm and bur oak beams and branches, and was covered with 8 to 12 inches of earth. The entrance faced southeast, and a lintel- and post- framed doorway may have been inset inside the oval wall line. A short entry passage extended southeast with a trench for post butts at one side. Substantial posts were set about 18 inches apart. The roof was supported by these posts. This is in contrast to House 2, the pit house in the northwest corner of the site, that contained only three substantial support posts and that may have had sod walls. Many of the posts were wedged with large bison bones and fire-cracked rock. Several large stone tools were placed in abandoned post holes and were stored in the rafters of the house.
Address:
171st Street Northeast
Menoken, ND 58558
Get Directions
Hours:
Open year round.
Contact Us:
phone: 701.328.2666
email: history@nd.gov